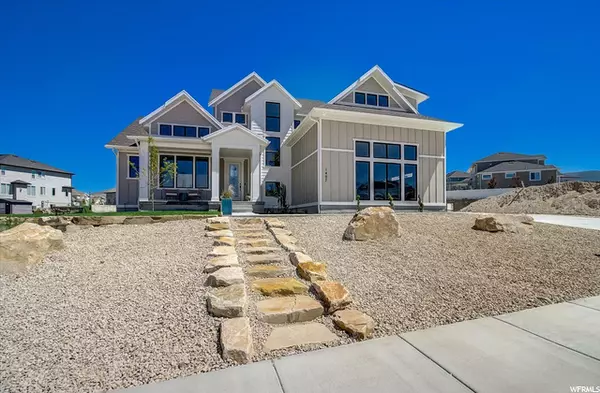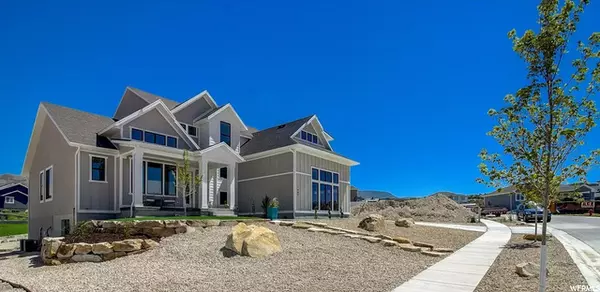For more information regarding the value of a property, please contact us for a free consultation.
Key Details
Sold Price $1,100,000
Property Type Single Family Home
Sub Type Single Family Residence
Listing Status Sold
Purchase Type For Sale
Square Footage 4,959 sqft
Price per Sqft $221
Subdivision Stone Creek
MLS Listing ID 1743608
Sold Date 08/19/21
Style Tri/Multi-Level
Bedrooms 4
Full Baths 2
Half Baths 1
Construction Status Blt./Standing
HOA Fees $100/mo
HOA Y/N Yes
Abv Grd Liv Area 2,984
Year Built 2020
Annual Tax Amount $1,962
Lot Size 0.270 Acres
Acres 0.27
Lot Dimensions 0.0x0.0x0.0
Property Description
This is your opportunity to own today in Heber Valley's desirable Stone Creek community. Completed in Nov. 2020, this gorgeous home offers style, livability, and elevated design. The open floor plan, expansive great room, elegant designer kitchen, and covered Trex deck are perfect for family and for entertaining. The gourmet kitchen features all Bertazzoni kitchen appliances, including a 6-burner range and steam oven, and has a spacious walk-in pantry. The large main-level primary suite includes a walk-in closet, separate tub and shower, and a beautiful view of Mt. Timpanogos. Upstairs, 3 bedrooms, 1 bath, a loft and a large bonus room offer privacy and convenience. The upstairs laundry room could easily become an additional bathroom, if desired. Downstairs, the large walk-out basement with separate entrance is roughed in for two additional bedrooms, Jack and Jill bathroom, family room, half-bath, and a small kitchen, and has a large area for cold storage. A beautiful stone staircase and terraced yard have been added to the backyard. You will love the ample windows and light throughout this impeccable home, the thoughtful design touches, and the oversized 3-car garage with RV bay.Located next to Red Ledges, the private Stone Creek community has walking trails and is minutes from world-class skiing, 90 holes of golf and year-round beauty and recreation. Square footage is an estimate only. Buyer to verify all to buyer's satisfaction.
Location
State UT
County Wasatch
Area Charleston; Heber
Zoning Single-Family
Rooms
Basement Walk-Out Access
Main Level Bedrooms 1
Interior
Interior Features See Remarks, Disposal, Range/Oven: Free Stdng.
Heating Forced Air, Gas: Central
Cooling Central Air
Flooring Carpet, Hardwood, Tile
Fireplaces Number 1
Fireplace true
Window Features Blinds,Drapes
Appliance Microwave, Range Hood, Refrigerator
Exterior
Exterior Feature Patio: Covered, Porch: Open
Garage Spaces 3.0
Utilities Available Natural Gas Connected, Electricity Connected, Sewer Connected, Sewer: Public, Water Connected
Amenities Available Hiking Trails, Picnic Area
Waterfront No
View Y/N Yes
View Mountain(s), Valley
Present Use Single Family
Topography Road: Paved, View: Mountain, View: Valley
Porch Covered, Porch: Open
Parking Type Rv Parking
Total Parking Spaces 3
Private Pool false
Building
Lot Description Road: Paved, View: Mountain, View: Valley
Faces South
Story 3
Sewer Sewer: Connected, Sewer: Public
Water Culinary, Irrigation, Secondary
New Construction No
Construction Status Blt./Standing
Schools
Elementary Schools J R Smith
Middle Schools Timpanogos Middle
High Schools Wasatch
School District Wasatch
Others
HOA Name Ben Banks
Senior Community No
Tax ID 00-0021-3208
Acceptable Financing Cash, Conventional
Horse Property No
Listing Terms Cash, Conventional
Financing VA
Read Less Info
Want to know what your home might be worth? Contact us for a FREE valuation!

Our team is ready to help you sell your home for the highest possible price ASAP
Bought with Coldwell Banker Realty (Union Heights)
GET MORE INFORMATION






